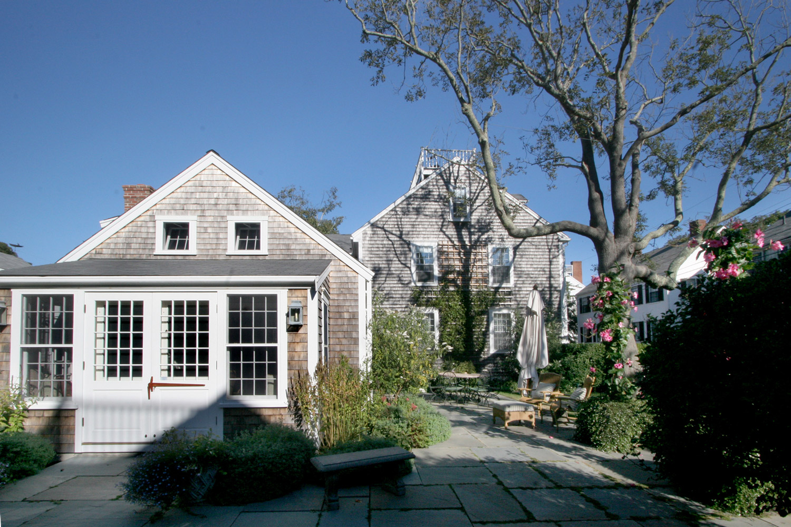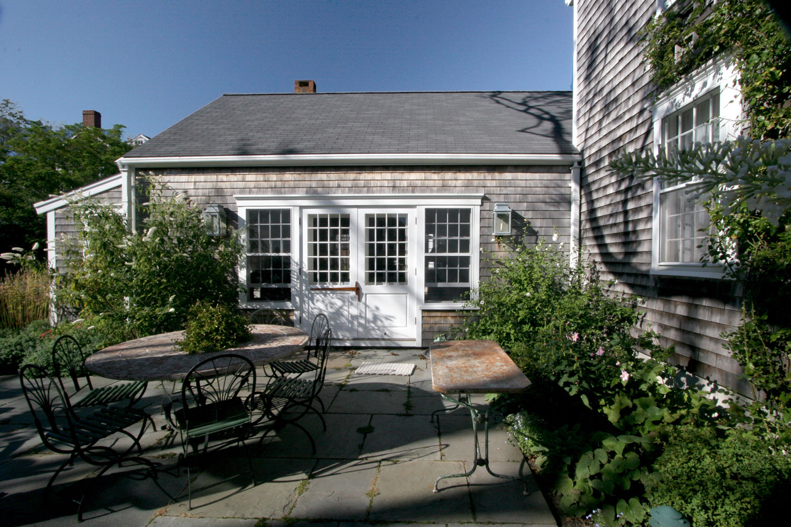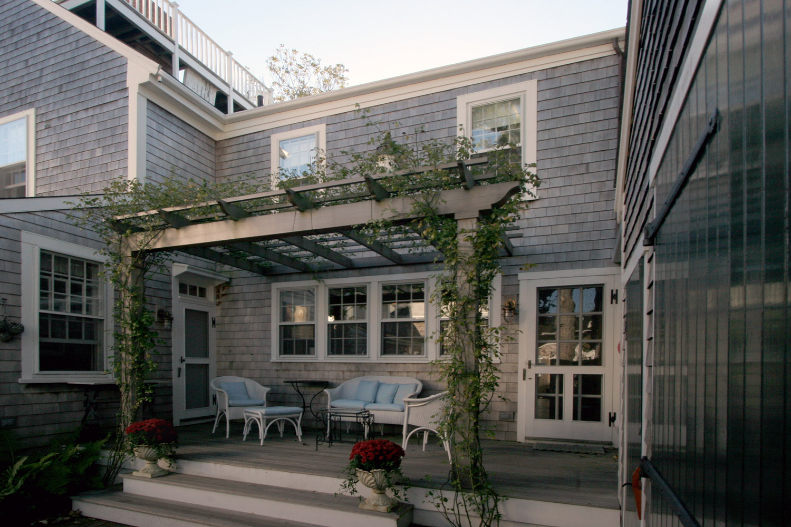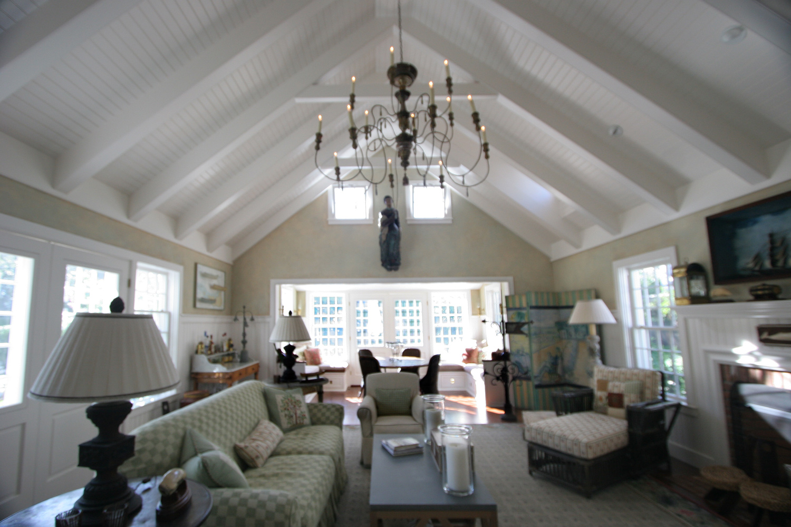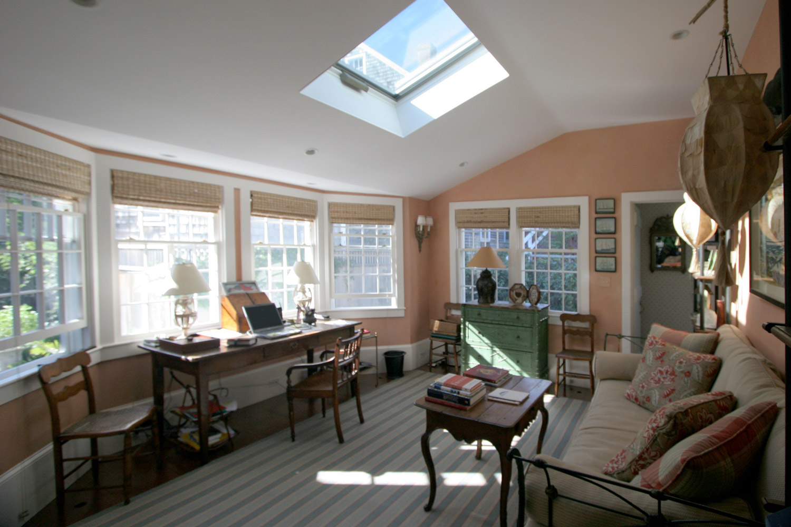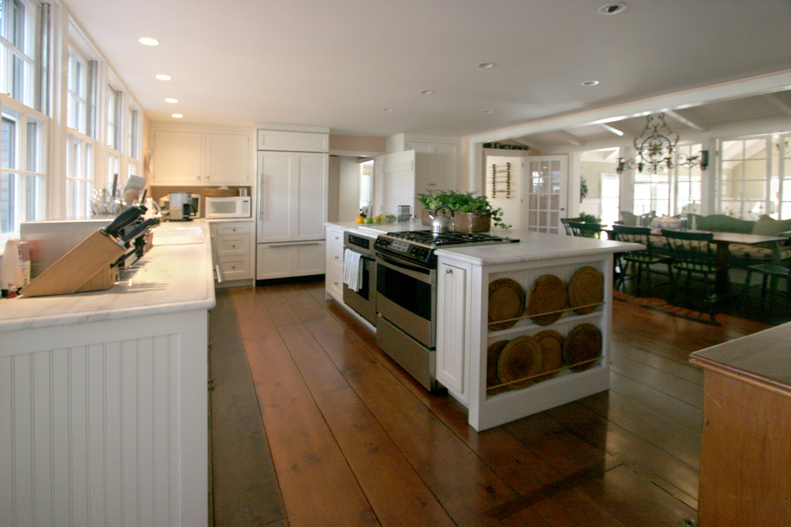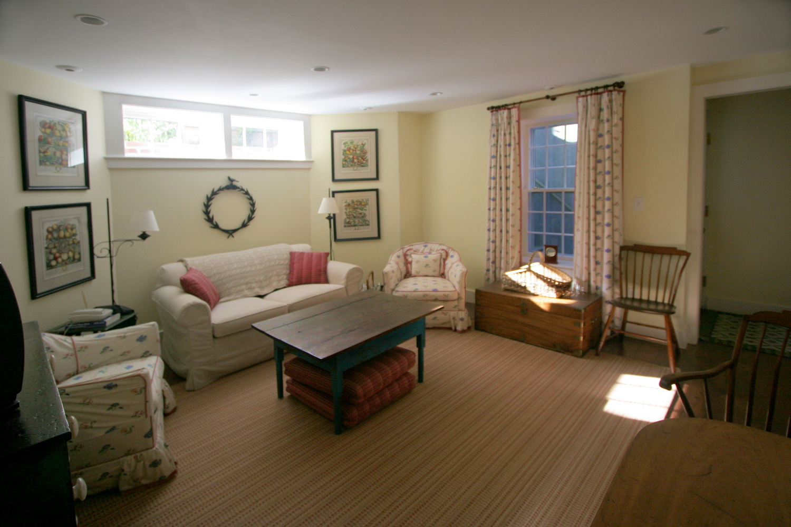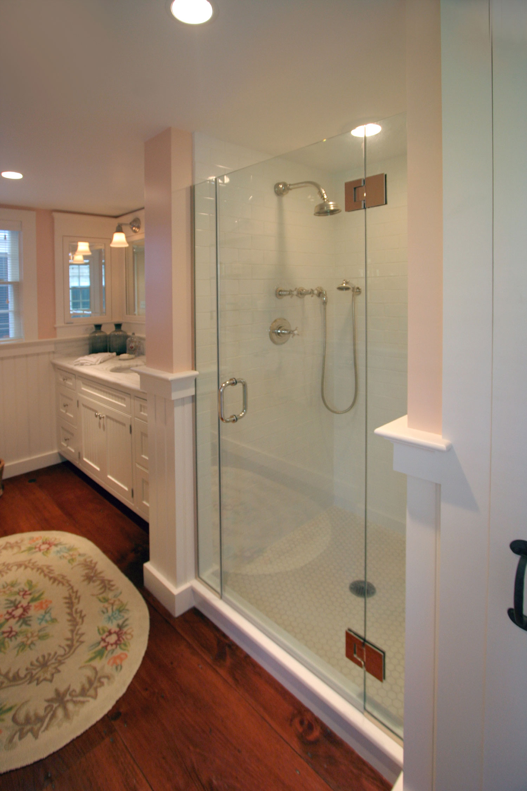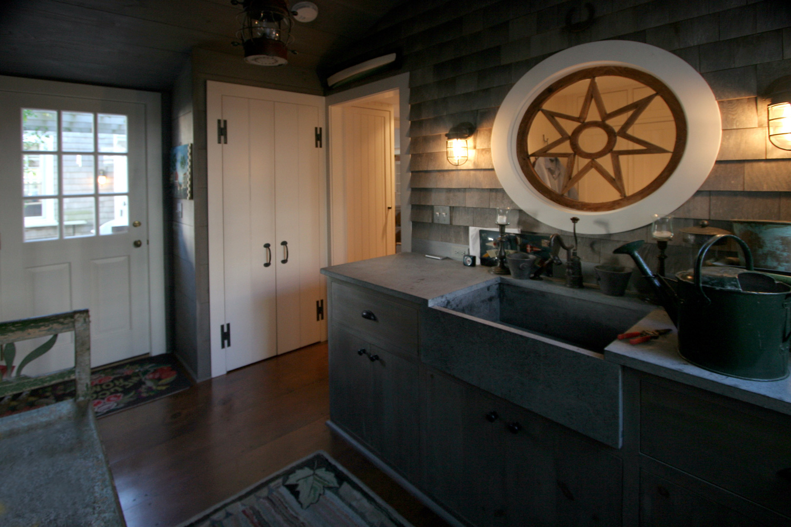THE GEORGE LAWRENCE HOUSE
PROJECT DESCRIPTION
Built in 1786, this typical Nantucket house was renovated to included a cathedral ceilinged Garden Room, an Office overlooking the garden, a barn board sheathed mudroom and an open studded single car garage. Demanding subsurface soil and water table conditions technically challenged the design/construction team to incorporate a waterproof and structurally sound full basement below the addition and renovated house. The Garden Room is a spirited contrast to the original house with its tall beaded board wainscoting and cathedral beamed ceiling. Generous windows and a doorway create an indoor space that spills out onto a garden terrace and under a vine covered pergola.
PROJECT INFORMATION
Completed: 2003
Interior: Gary McBournie Inc. Interiors
Renovation / Addition
Builder: Godfrey Construction

